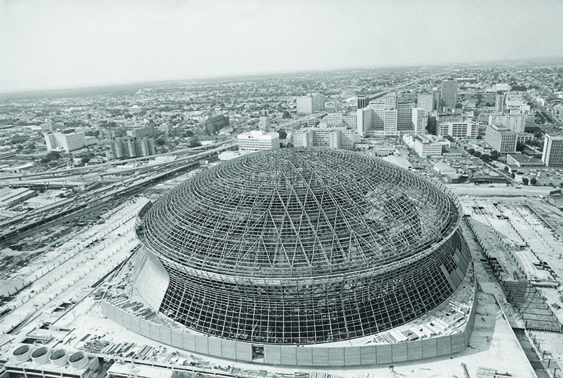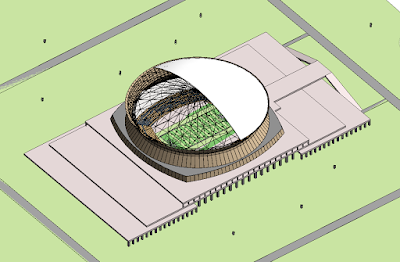Project 1 : Parametric Design
Superdome in New Orleans, Louisiana
1. Stadium Introduction
 |
| Photo source: Charlie Riedel |

Source:https://www.fema.gov/media-library/assets/images/53562#details
The Mercedes-Benz Superdome is the world’s largest fixed dome structure construction located in New Orleans, Louisiana. It is regard as one of the state’s most recognizable landmark. This stadium was completed in 1975 and designed by the New Orleans modernist architectural firm of Curtis and Davis. Its steel frame covers 13 acre expanse and the dome is supported by a lamellar multi-ringed frame which is 680 feet. This stadium was renovated in 2005 after hitting by Katrina and two sections of superdome roof were blow away. It is now served as the major venue for events in sport, entertainment and politics and also used as the stadium for New Orleans Saints.


Facts About the Superdome
- Land space: 52 acres (210,000 square meters)
- Area of roof: 9.7 acres (440,000 square feet)
- Height: 273 feet (82.3 meters)
- Dome diameter: of 680 feet (210 meters)
- Main arena floor: 162,434 square feet
- Maximum seating: 73,208
- UBU™ synthetic turf: 60,000 square feet
- Construction cost (1971-1975): $134 million
- Post-Katrina renovations and enhancements: $336 million
- Host of more Super Bowls than any other stadium: XII, XV, XX, XXIV, XXXI, XXXVI, and XLVII
2. Parametric Modeling


The building mass of this stadium is not complicate. It can be divided into five levels and controlled by 11 levels. The ground level of this building is just few simple extrusions. I will skip of this part and start with the building entrance.



The entrance and the base were created by the similar shape. It consist of four arcs whose intersection points were defined by a square. The width of these arcs and radius of arcs were define by parameters. Then, the forms were created between them. Then, the base top was by forming a surface and a void circle.


Next step is to build the dome body. Two lines and one small arc were used to describe the configuration of the stadium. They were aligned to five levels to control the height of each part. Three different radius were assigned to control the width of the body.

In the end, the dome was created by letting an arc revolve through a center line. It was similar to the body. The height was defined by distance between levels; width was controlled by radius.
2. Facade and Frame



The facade panel of this building is shown as the picture above. It is attached on the stadium body and base walls. Most of the panels are rectangle shape, but the center part of body has a arc surface. normal rectangle panels are unable to show arc surface. the panel with convex in the center will have gap between panels.



The structure of this stadium was also built by mass family. The method was the same with building facade panels. But the panel families were designed as frame shape to mimic the real frame structure.


In addition, the parameters in the frame family were defined in the same way with the building mass. After the frame family are loaded into building mass. Their location were controlled by linking these parameters from different families.
3.Mass to Project
After all the families has been finished. They were load to one project. Beside that, I also created a seats and downloaded a football flied family to make it looks better. Because this file is a little large. So I only create the lowest level of seats. Other elements like site, structure columns were added too.
Here are some rendering pictures.




没有评论:
发表评论